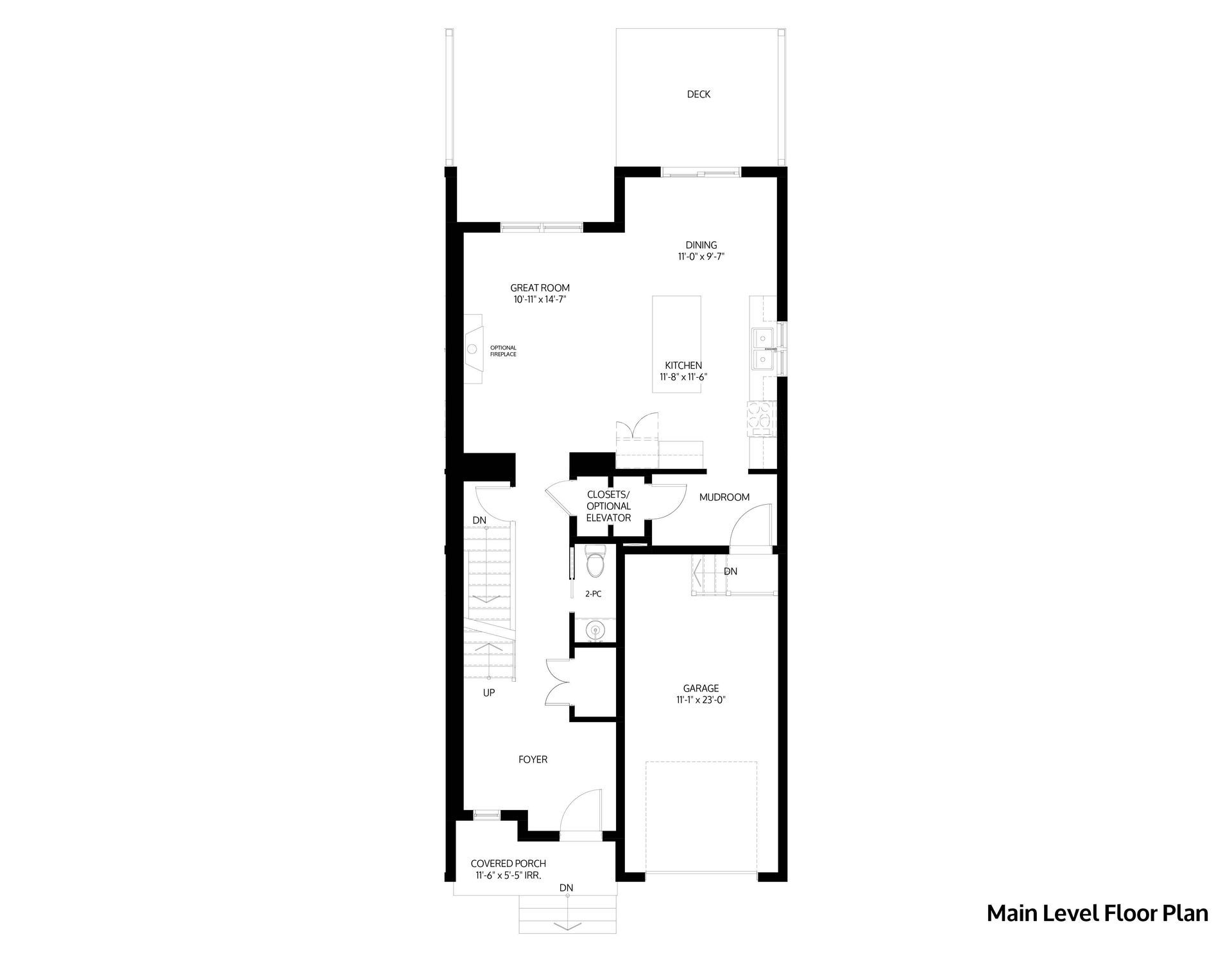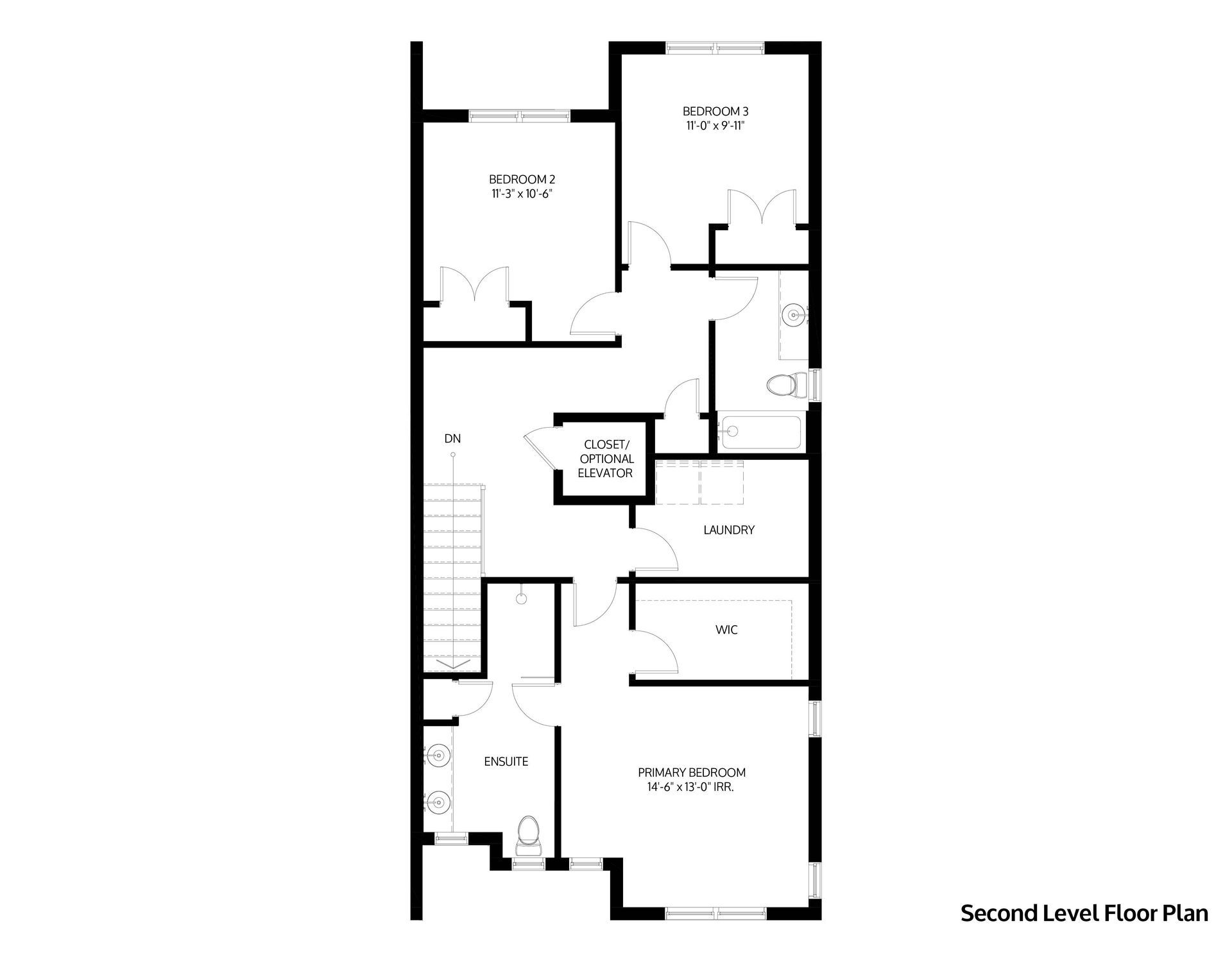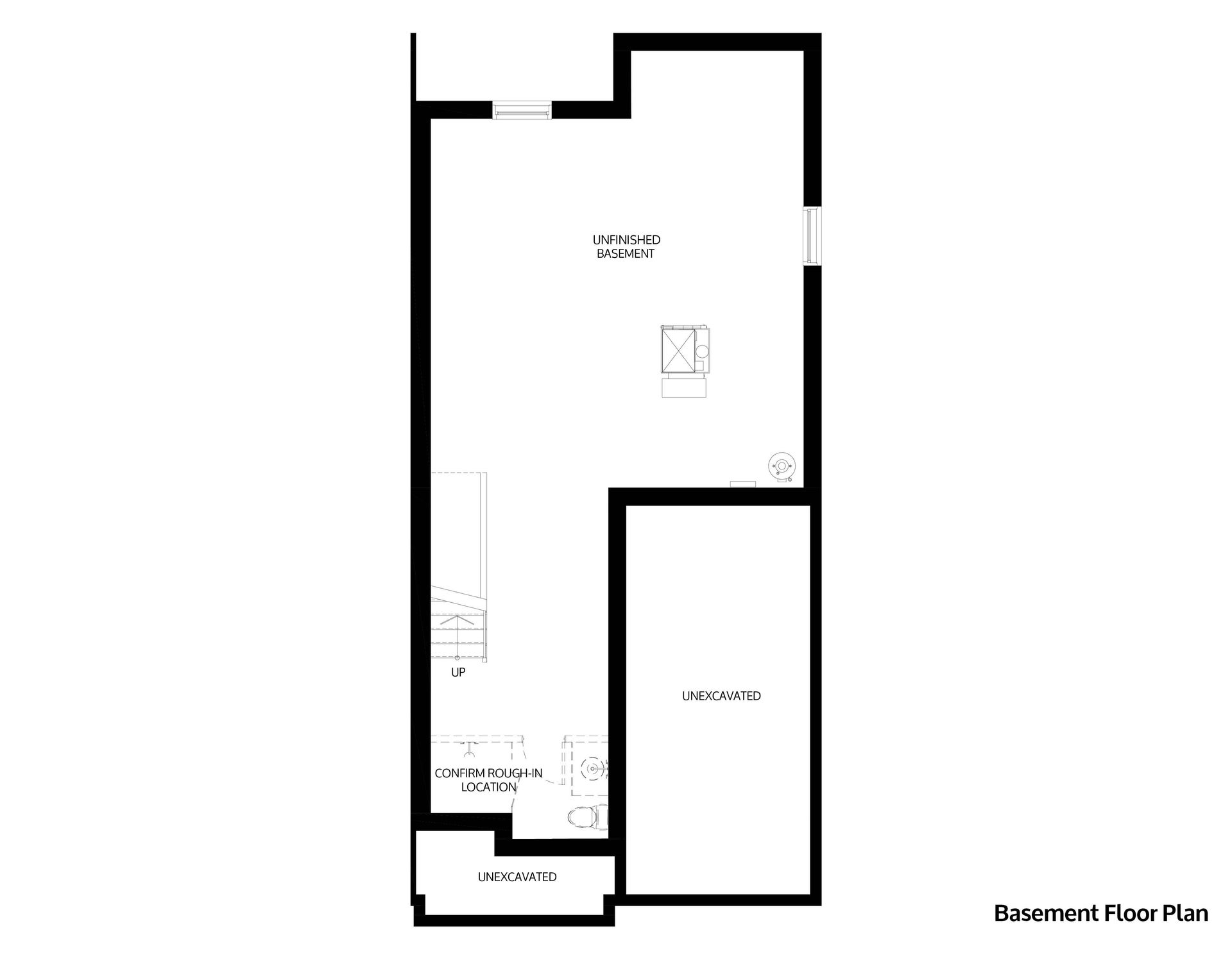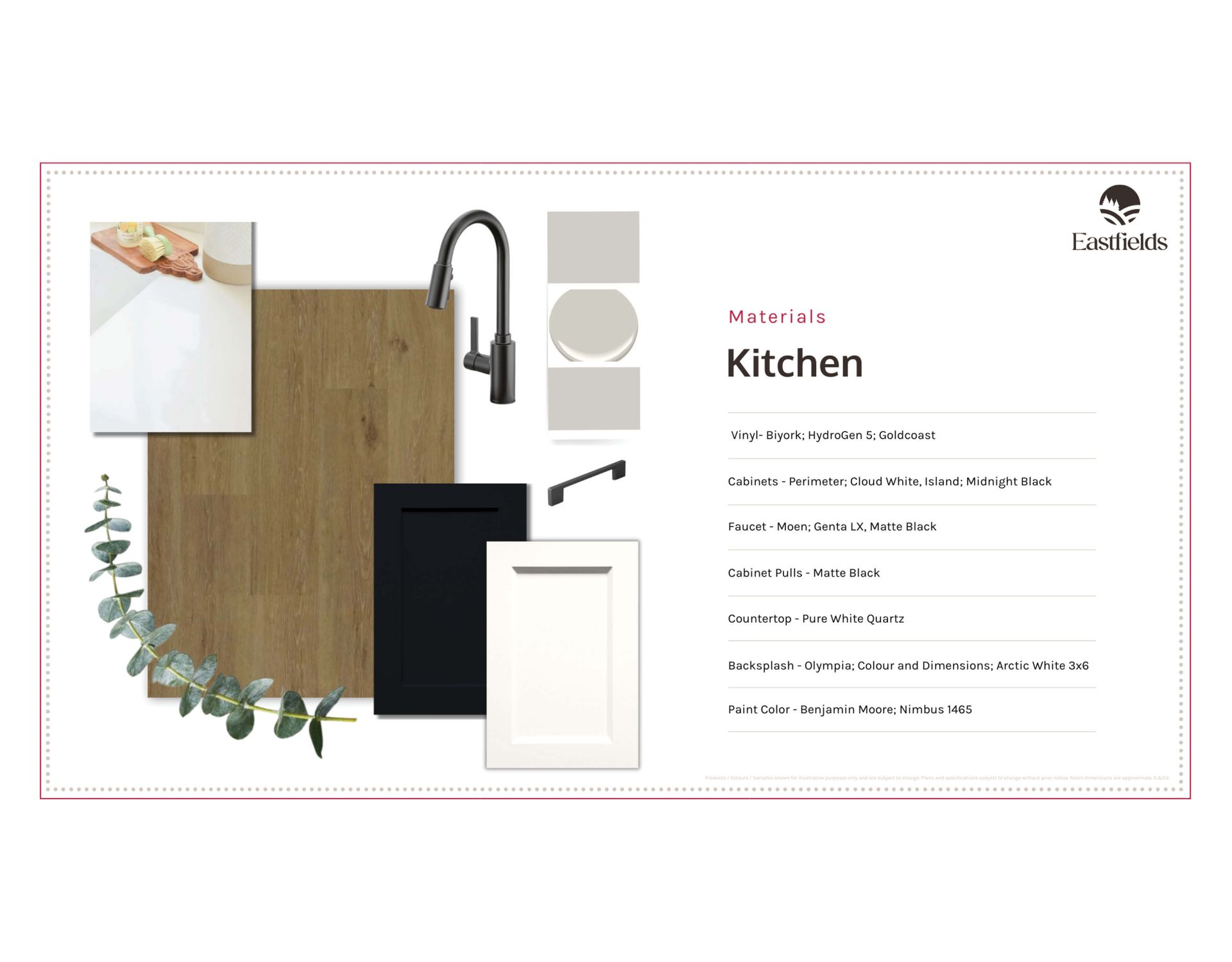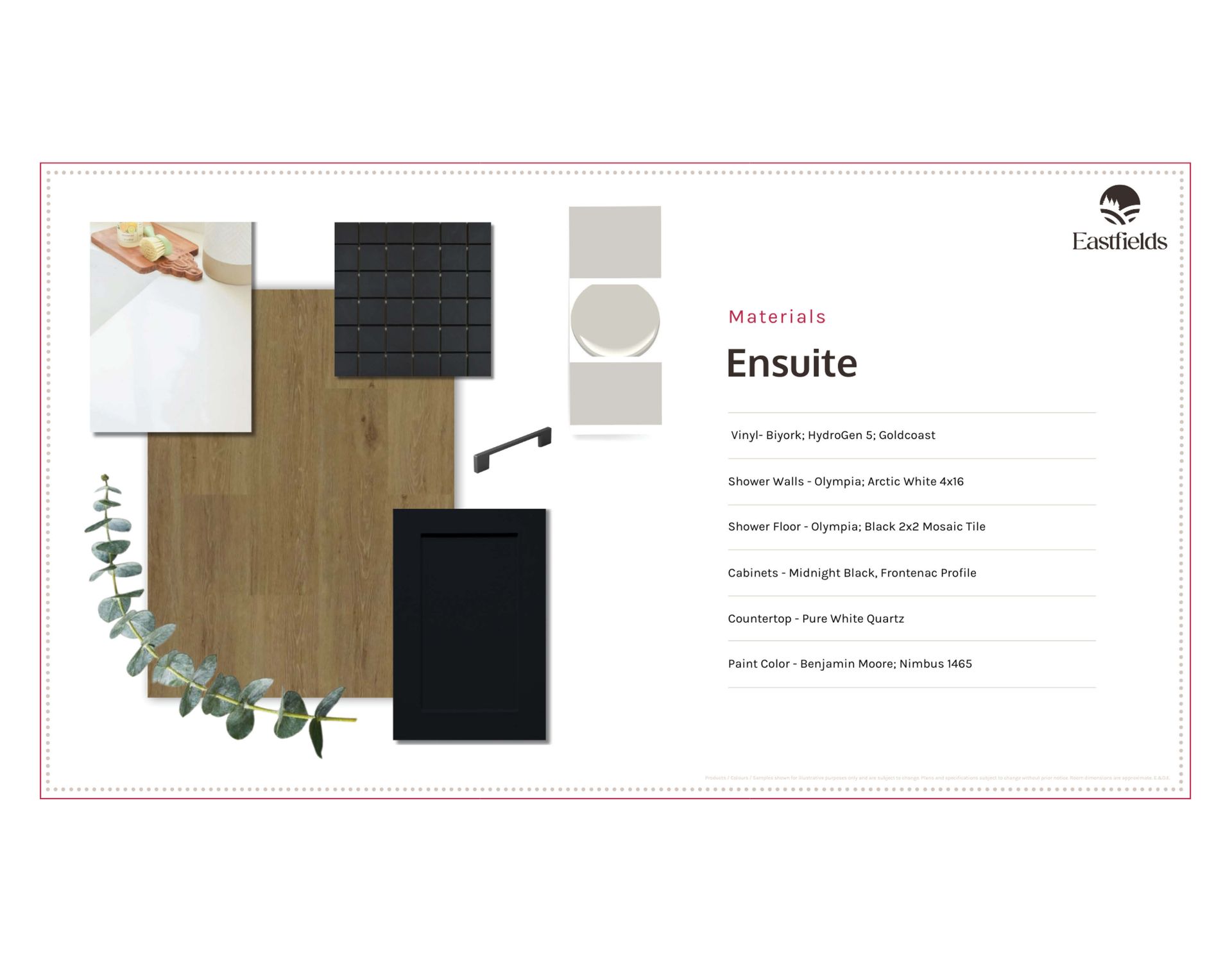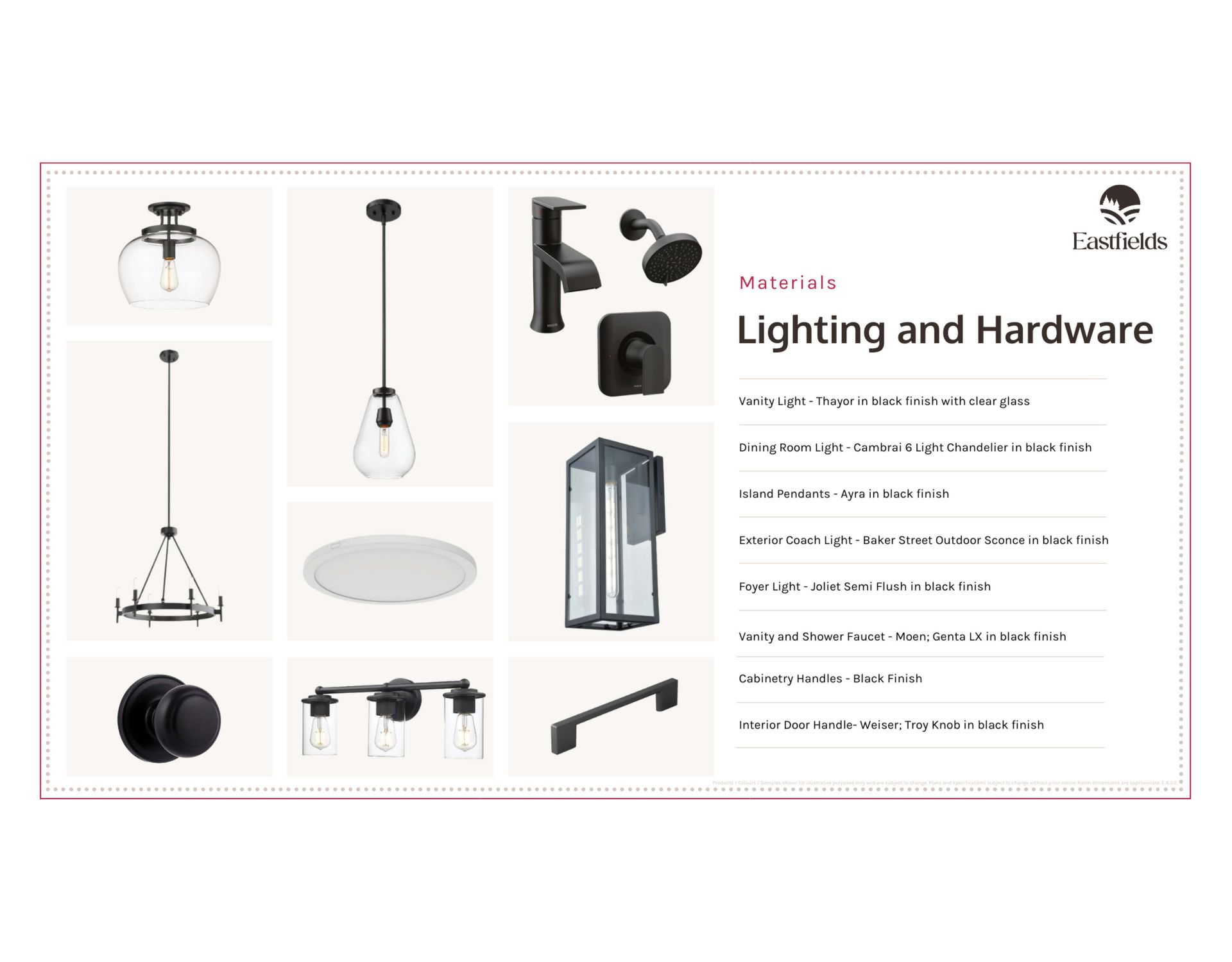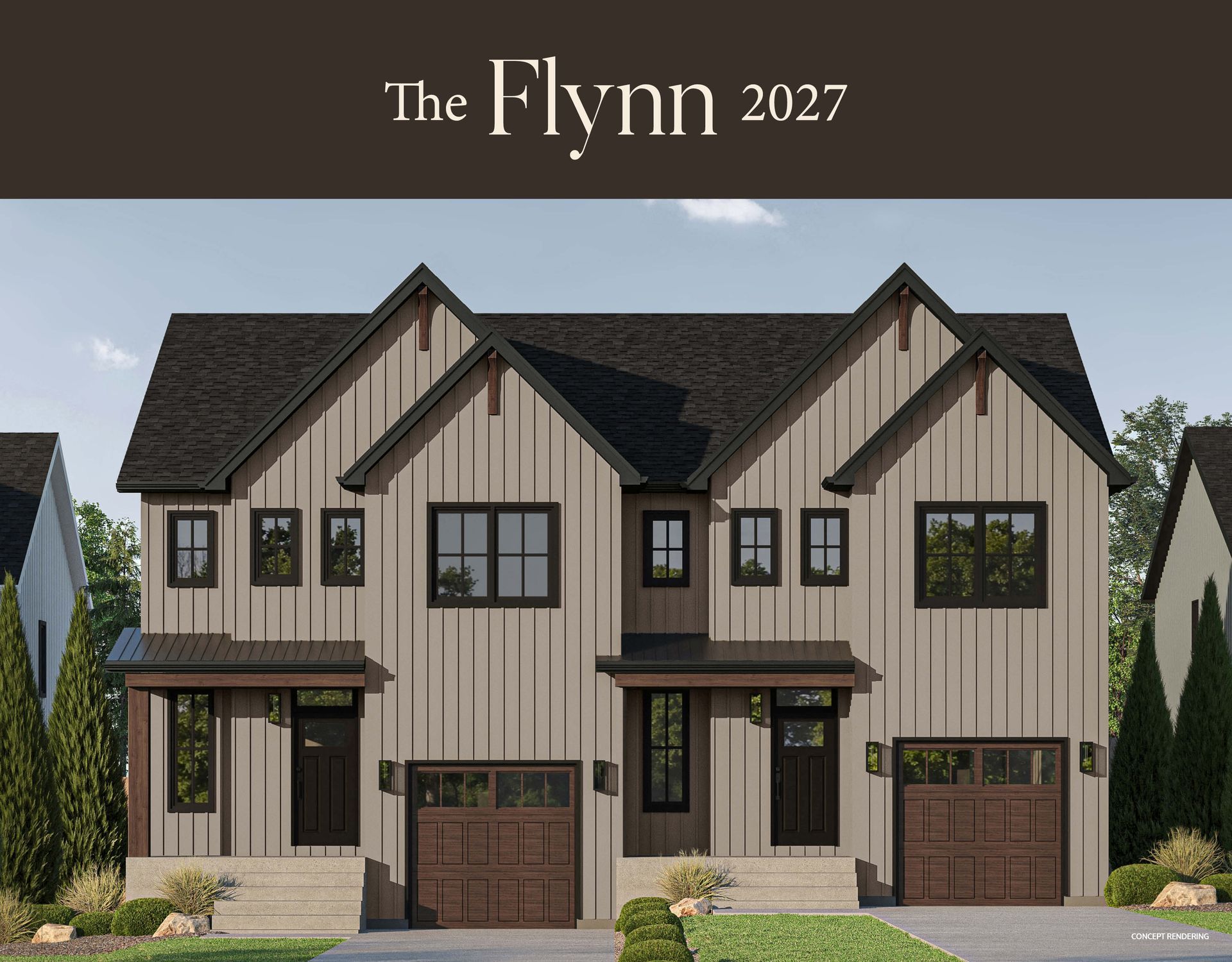
Current Listings
3 Hollingsworth Street, Colborne (lot 34)
$709,000
Move-in Ready By:
The Flynn is a spacious semi-detached home offering 3 bedrooms and 2.5 bathrooms, with 2,027 sq ft of living space. Designed with modern families in mind, this home blends functionality and style with a practical layout and high-end features.
Enter through the spacious front foyer, greeted by a staircase leading up to the second level. A closet for storage and a powder room are conveniently located off the foyer. The rough-in elevator can be converted into two closets—one in the hallway and one opening into the mudroom, adding extra storage space.
The mudroom provides easy access to the 1-car garage and leads into the open-concept kitchen, dining, and great room. The kitchen flows seamlessly into the dining area and great room, creating a perfect space for family gatherings and entertaining. A sliding door from the dining room leads out to a 12' x 10' deck, featuring a privacy screen to ensure homeowners enjoy their outdoor space without feeling overlooked by their neighbours.
On the upper level, the primary bedroom features a large walk-in closet and a luxurious ensuite bathroom. Additionally, there is a large laundry room, providing added convenience and storage. The two generously sized bedrooms share a primary bathroom, and a rough-in elevator or optional closet is available on this level as well.
The Flynn stands out for its privacy screen on the deck, offering separation from neighbours and enhancing outdoor enjoyment. The versatile storage options, including the closets created from the rough-in elevator, provide added convenience without sacrificing style.
This home offers a perfect blend of modern design, spacious living, and practical features, ideal for growing families or those who want extra space to live comfortably.
